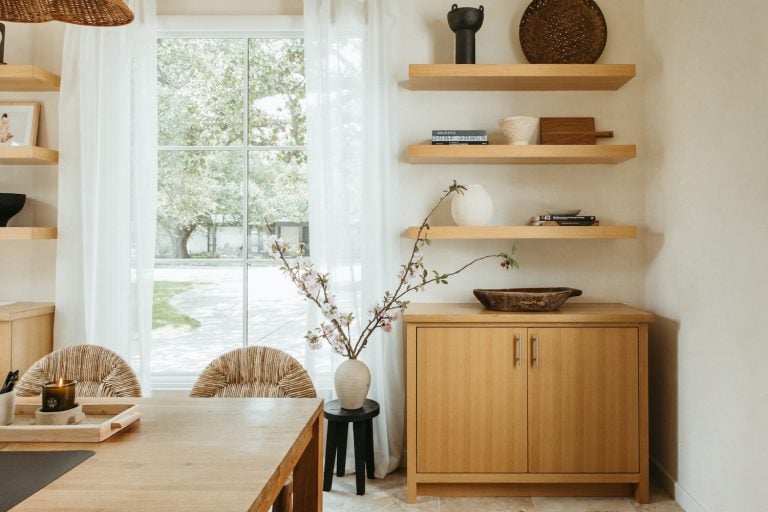
Today, I’m excited to reveal a space in our house that I’ve never actually shown you guys before. Up until now, it’s been my least favorite room in our home. Welcome to our home office! Aka that one room in the house where we threw all the stuff we didn’t know what to do with. But no longer! After being in our house for over a decade, Adam and I decided it was finally time to show this room some love and transform it from a cramped, awkward room into one where we could be creative, have meetings, and collaborate on Casa Zuma together.
Watch the video tour below, then scroll on for the full rundown and links to shop.
As many of you know, we built our house 13 years ago. It’s a never-ending project (which is how we like it), and we’re hitting that time when we naturally want to give some areas of the house a freshen up. We’ve evolved and our taste has evolved along with it—but the challenge is to update our home in ways that make sense as an investment and don’t totally blow our budget.
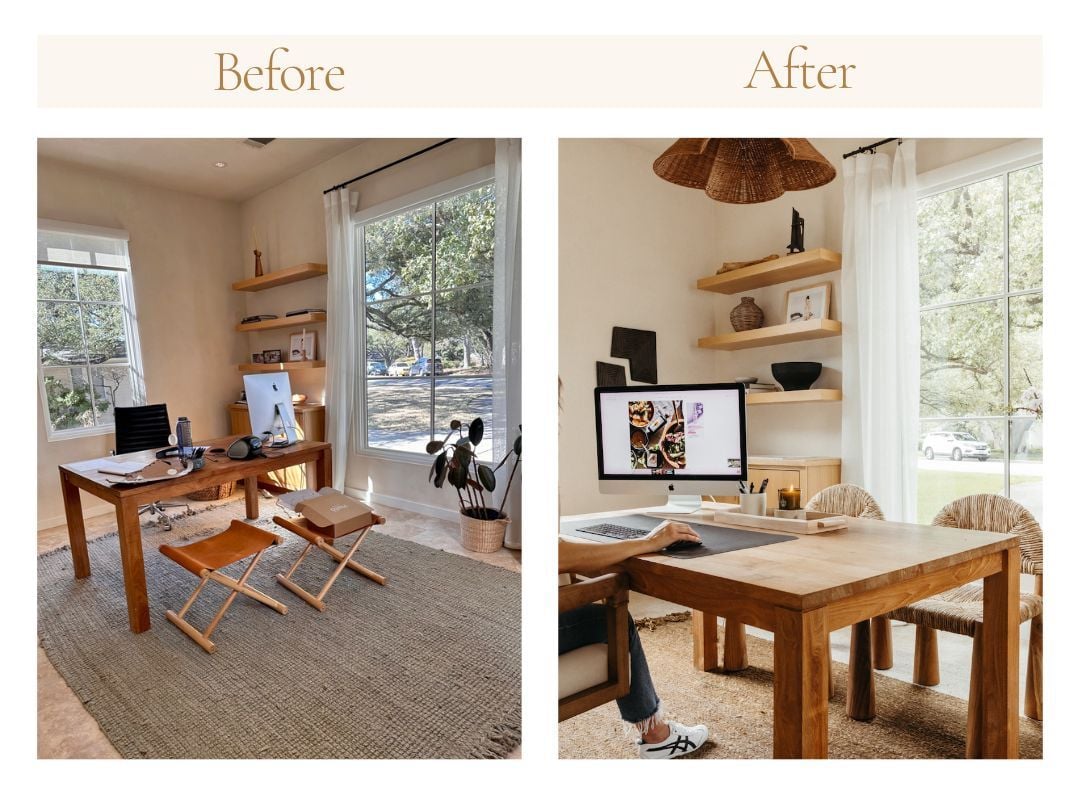
Layout challenges
This home office space has always been one of our most challenging areas. First, the layout makes it tricky—each of the walls has either a door (to the bathroom or a closet) or a window that faces the front of the house, and it feels a bit awkward to have the desk sitting in front of any of these areas.
We also installed a lot of built-ins in the room in an effort to create a lot of storage. While we did accomplish that goal, the permanency of built-in shelves and cabinetry limited how much we could rearrange the room.
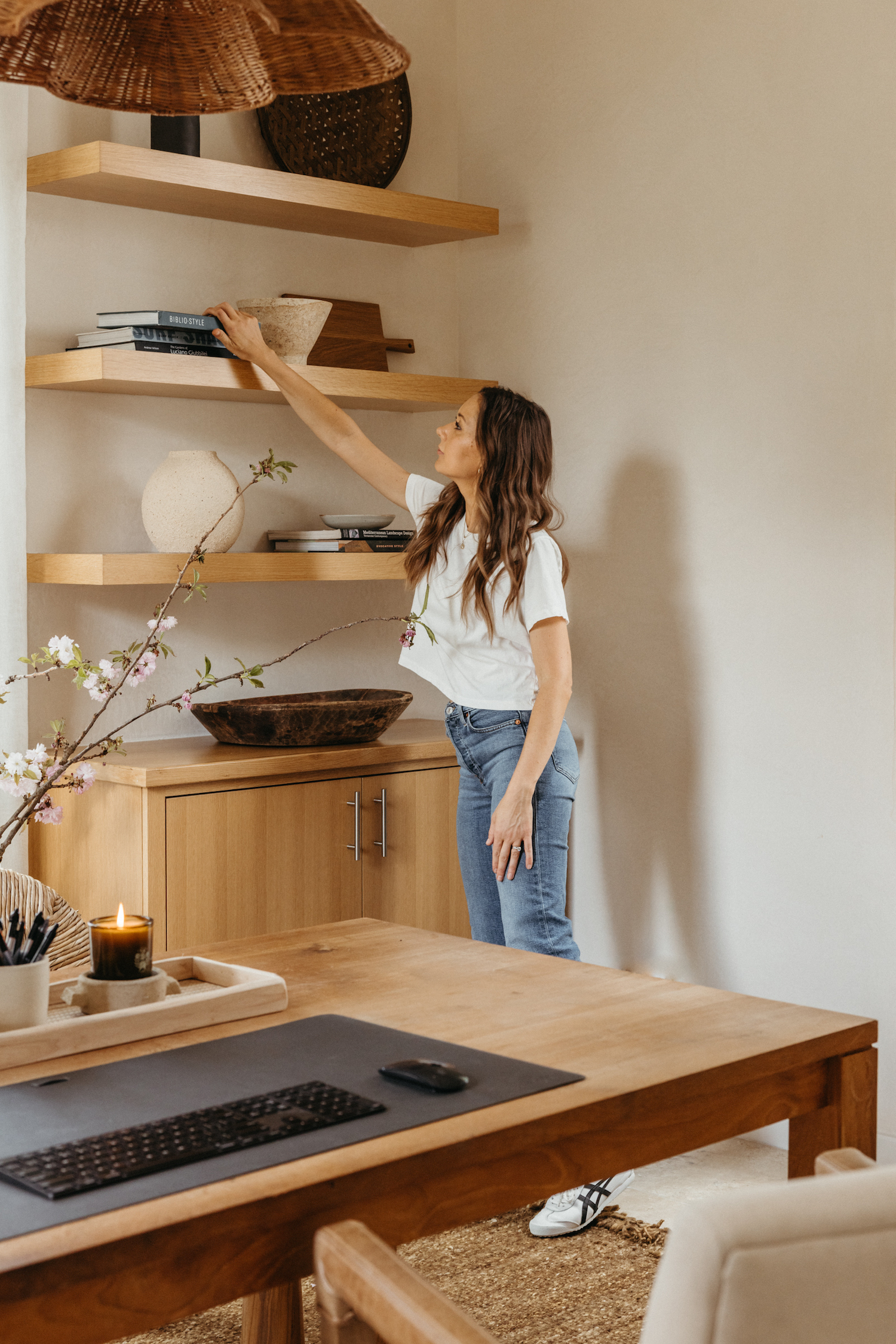
How we use this space
Adam and I use this space to meet with each other and people we’re working with, brainstorm projects we’re working on together, and this is also the space that Adam uses for his zoom calls every day. (You guys may remember that I do my solo work and zoom calls my calls in the little front alcove office off our kitchen.)

First, we rearranged the room
The biggest change we made to this room was reorienting where the desk was. We’ve always had it at one end of the narrow room, which didn’t foster any type of collaboration. Only one person could use the desk at a time, and the sunlight was so harsh coming in through the window that we always had to keep the shade down to minimize glare (which made the room feel like a cave.)
So, we decided to move the desk to the center of the room and it changed everything. In this new configuration, the desk feels more like a worktable. It’s way more collaborative, and the room itself just feels more open and expansive. I love when the biggest change to a space is the one that cost zero dollars.

Built-in shelving: pros and cons
Let’s start by talking about the built-ins. Although they did present some challenges to rearranging this space, they do have their pro’s. So rather than ripping them out and starting from scratch, we decided to lean into what was already in the space and see if we could make them over with simplified styling. Here are the details on these shelves and cabinets:
- Material: unstained white oak with a clear laquer
- Size: 3″ thick—if I were installing these today, I would go with a 2″ thick floating shelf. The steel bracket is installed behind the sheetrock so these can hold a lot of weight.
- Pro: They provide a ton of storage, and look more streamlined than having lots of furniture in the room.
- Con: They’re pretty permanent, and restrict how much we can rearrange the space without demo’ing the built-ins (which would be pricey.)
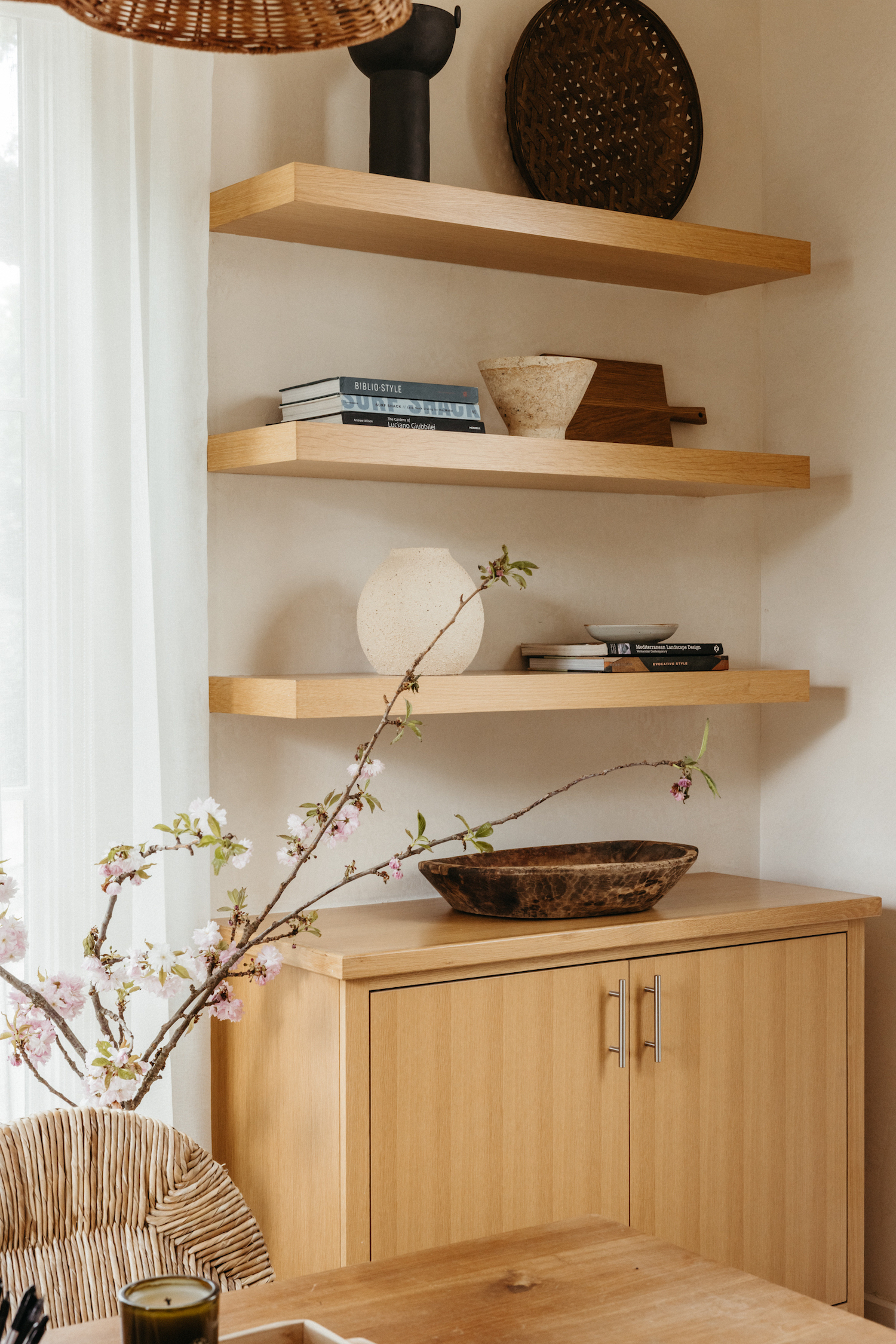
Shelf styling 101
As mentioned, we kept the built-in shelves and gave them new life simply by changing up the styling and what we put on them. In general, I think the biggest hurdle with open shelving is overcoming the temptation to clutter them up with lots of stuff. So the first thing I always do is remove everything. Then I can take a fresh look and decide what I really want to add to the shelves.
For this space, I focused mainly on design books that would creatively inspire us, plus samples and prototypes that we’re working on for Casa Zuma products. I did my best to keep the shelves minimal and streamlined, since I want this space to feel really airy and calm.
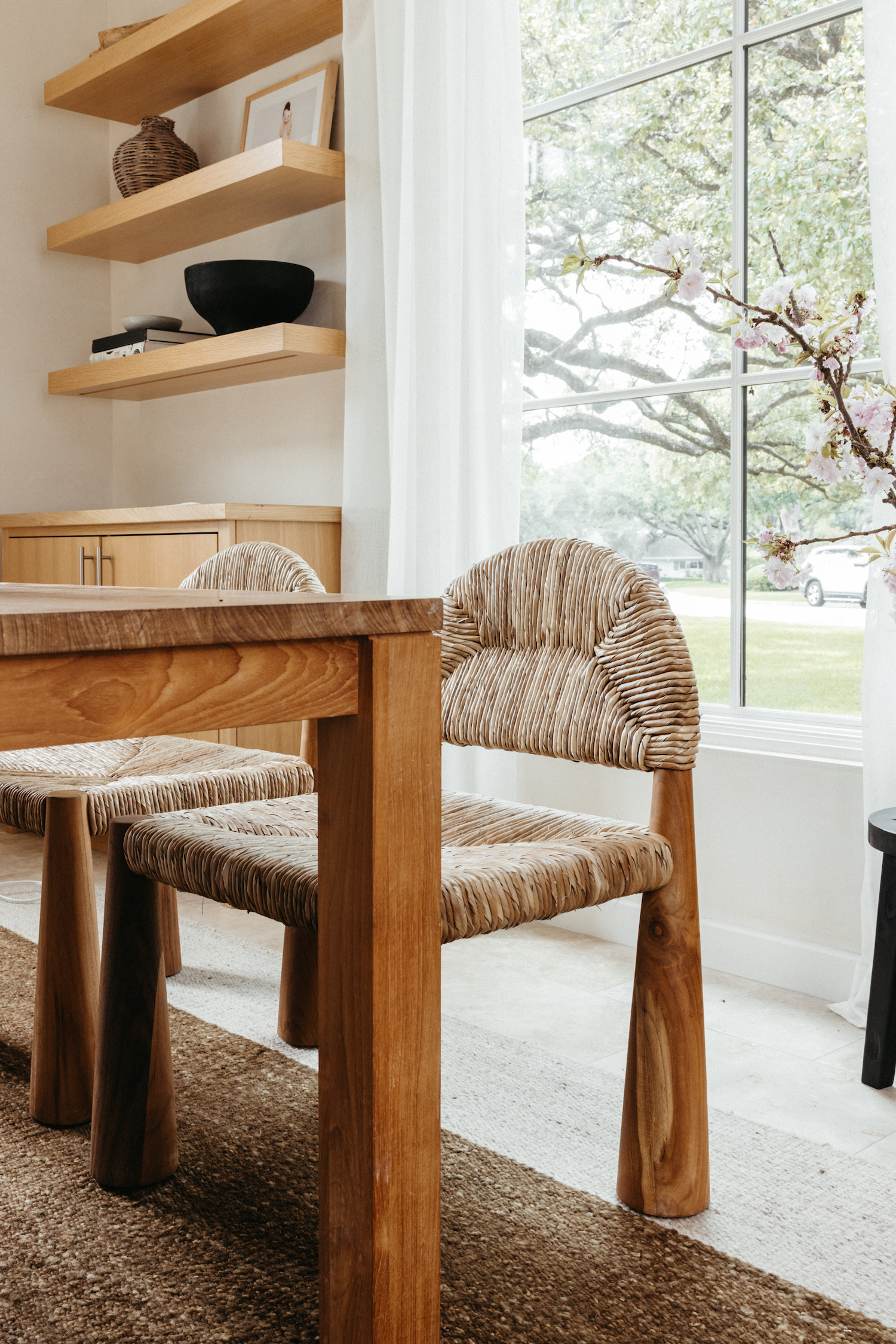
A unique home office desk—and the perfect chair
This “desk” is actually a teak dining table from Crate and Barrel that we’ve had forever, proving—it pays to think beyond traditional “office furniture” when designing a home office space. Peruse dining tables and dining chairs from your favorite retailers for outside-the-box options that may fit better with your aesthetic.
I’m obsessed with this desk chair from Lulu and Georgia. It is so chic, and perfectly marries functionality and ergonomics with beautiful design. It’s super comfy.

Window shades and curtains
I get tons of questions from you guys about our window treatments, and I’m not surprised—curtains and shades are one of those design decisions that can get really confusing. All of the window treatments in our home are from Graber, and I shared all about them in this Window Treatment Do’s and Don’t’s article awhile back.
Here was the challenge in our home office space: we love having lots of natural light, and also wanted a clear view to the front yard to see when people drive up. But when we’re doing a lot of computer work or on a Zoom call, we need some light filtering to minimize glare on his screen. So, we went with a two-part solution:
First we installed sheer curtains that let in tons of light. One design trick is to install the curtain rod a few inches higher and wider than the window frame itself—it makes the window look bigger, and you can pull the drapery fully back to let as much light in as possible.
Next, shades. If you work on a computer a lot like we do, it’s important to minimize glare on the screen, especially in the afternoon when the sunlight shines directly through the window. So we needed a way to block the light without making this room feel like a cave. These solar shades are made to allow light to filter into the room, but they block out the harsh light that creates a glare.
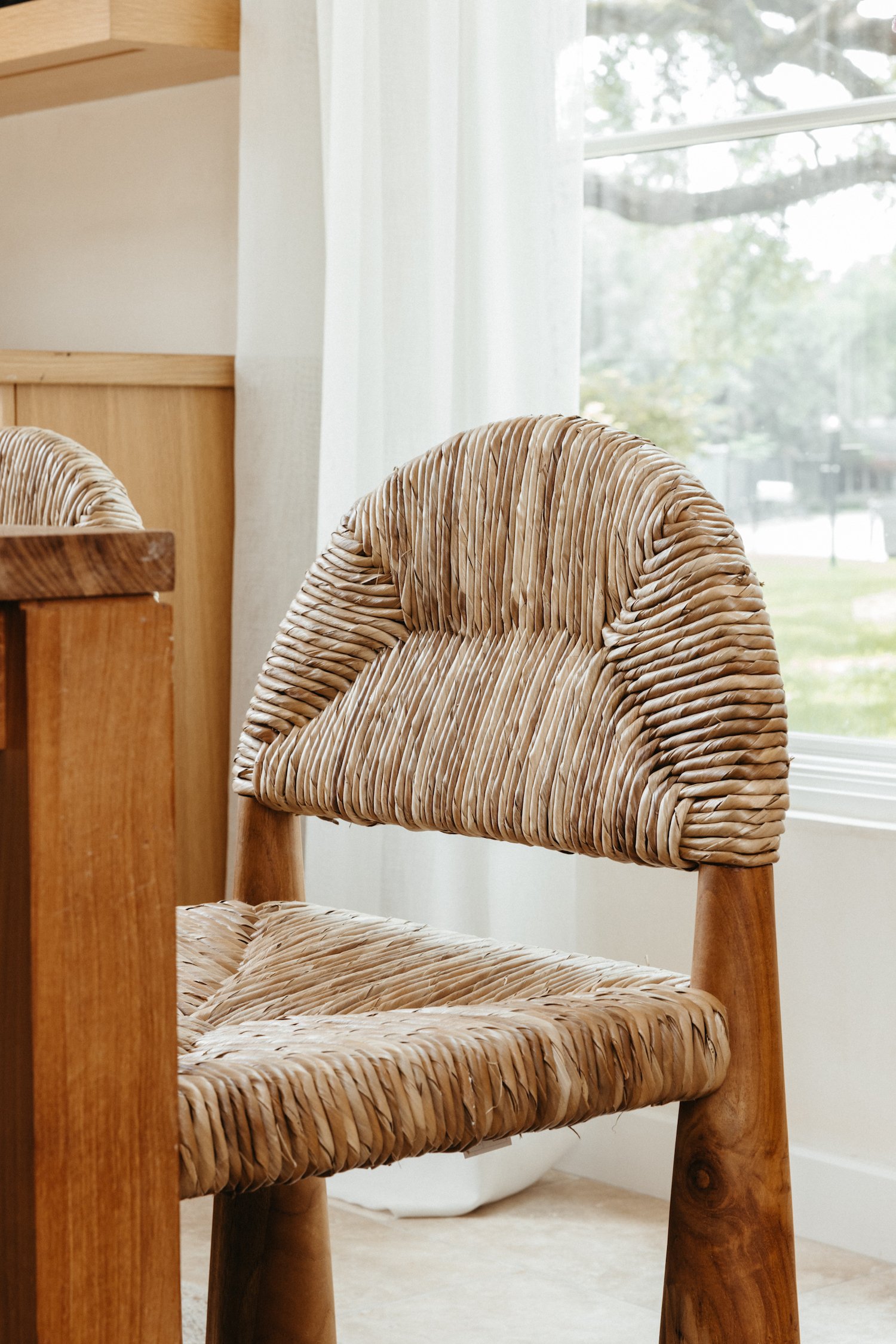
Shop our office with an exclusive discount
Since many of the new items in our office space are from Lulu and Georgia, the brand shared an exclusive discount code just for you guys so you can shop these pieces for yourself. Get 15% off with the code CAMILLESTYLES15.
***
And if you have questions about anything in this space, head on over to the video tour on Youtube and drop a comment—I’ll be answering them all over there!
The post Step Inside Our New Home Office (Video Tour!) appeared first on Camille Styles.

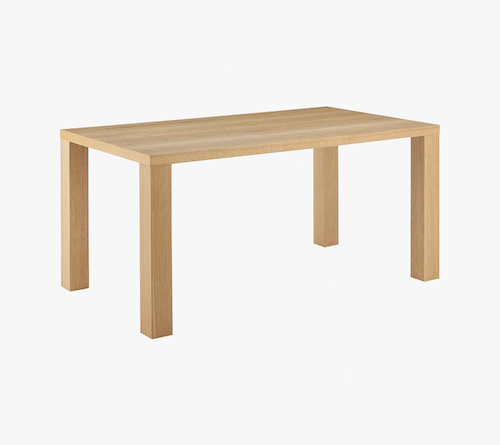
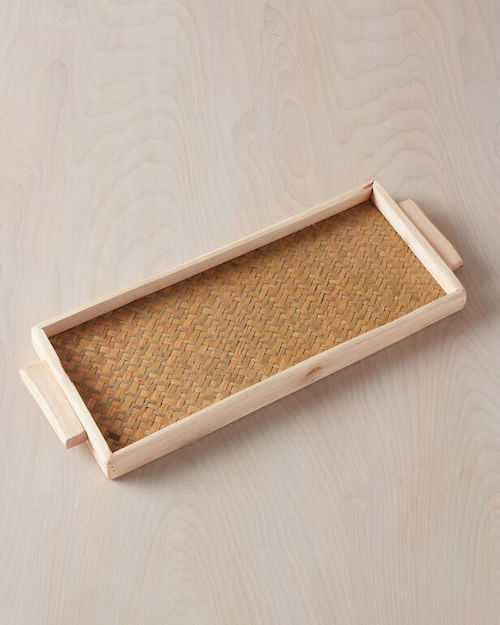
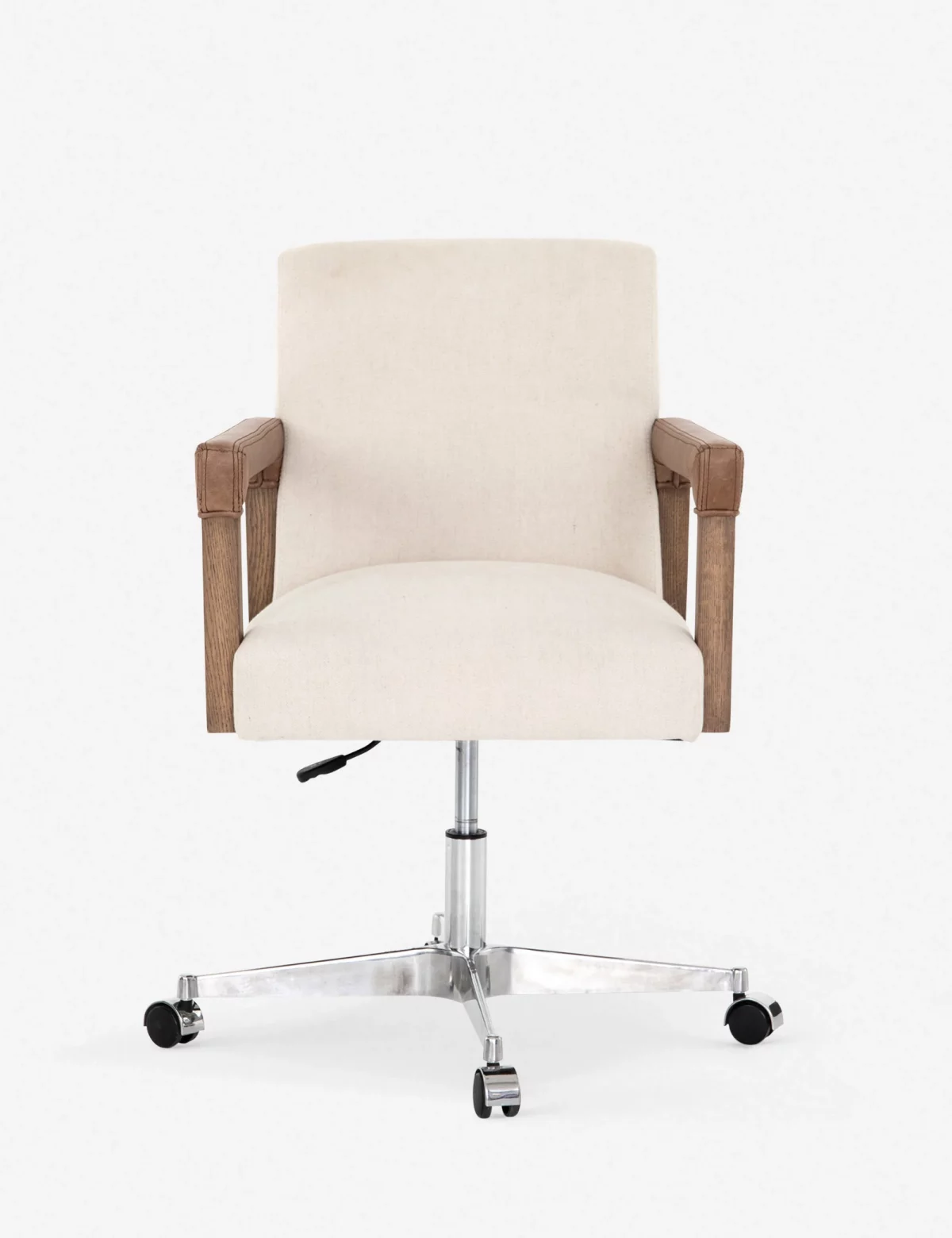

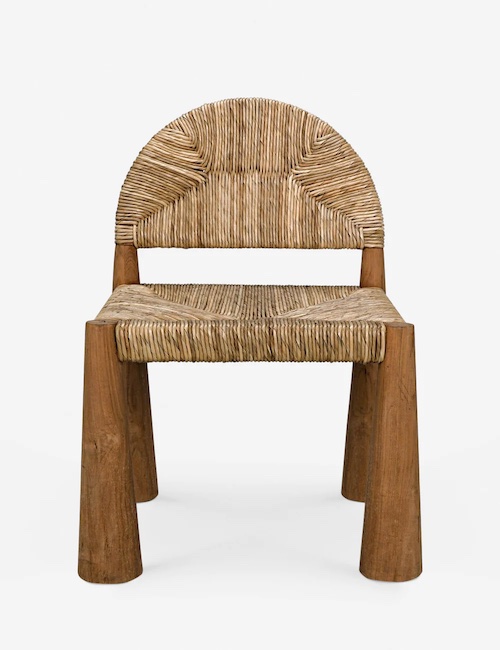
0 Comments